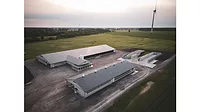Barn home project uses radiant heating
Barn, sweet barn.
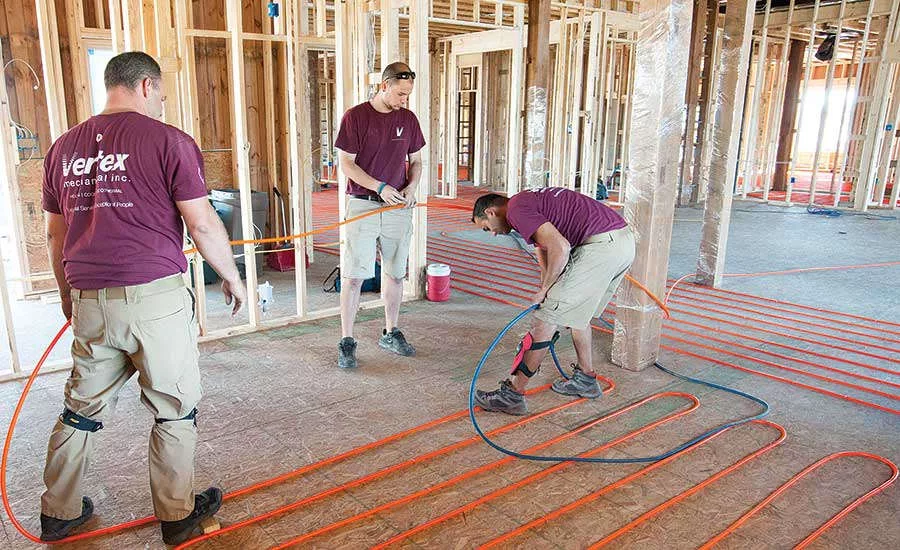
Vince Youndt, Vertex Mechanical president, left, and Vertex technicians Ryan Schweitzer, installer, and Man Khadka, lead installer, secure Watts Radiant PEX tubing to subfloor prior to a lightweight gypcrete pour. Youndt convinced the owners to abandon the earlier plan to install under-floor radiant in favor of in-floor. Wall framing was later double-plated and caulked prior to the pour. Photo credit: Common Ground

Jared Fox, lead technical installer, reviews final installation details in the mechanical room prior to commissioning. Photo credit: Common Ground
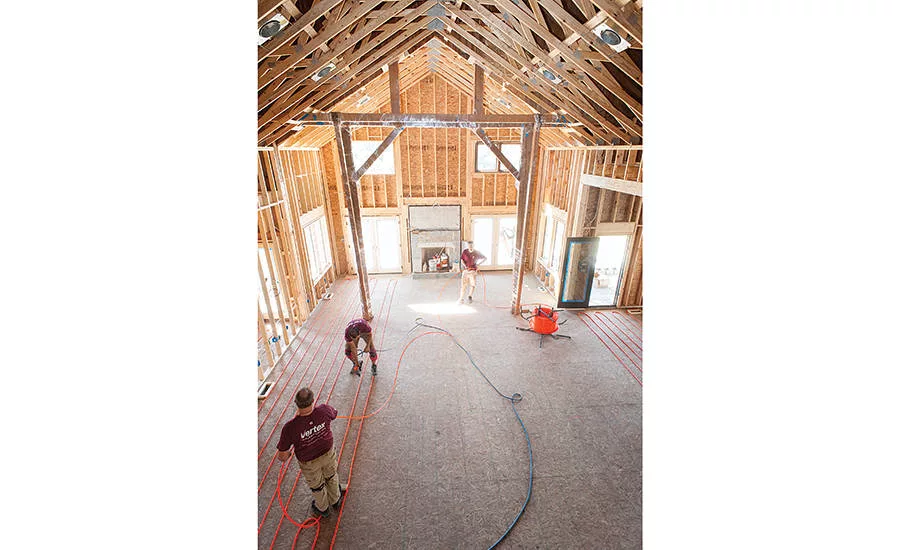
Vertex Mechanical technicians install thousands of feet of Watts Radiant PEX tubing in the barn’s main living area. Photo credit: Common Ground
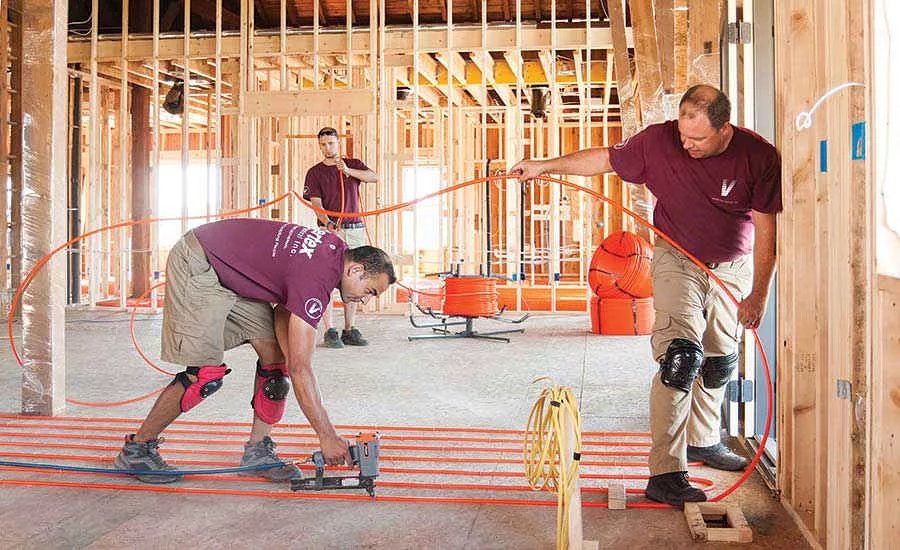
During the radiant heat tubing installations, Vince Youndt (right) works with installer Ryan Schweitzer (foreground) and Man Khadka, lead installer, prior to the double-plating and pour. Photo credit: Common Ground
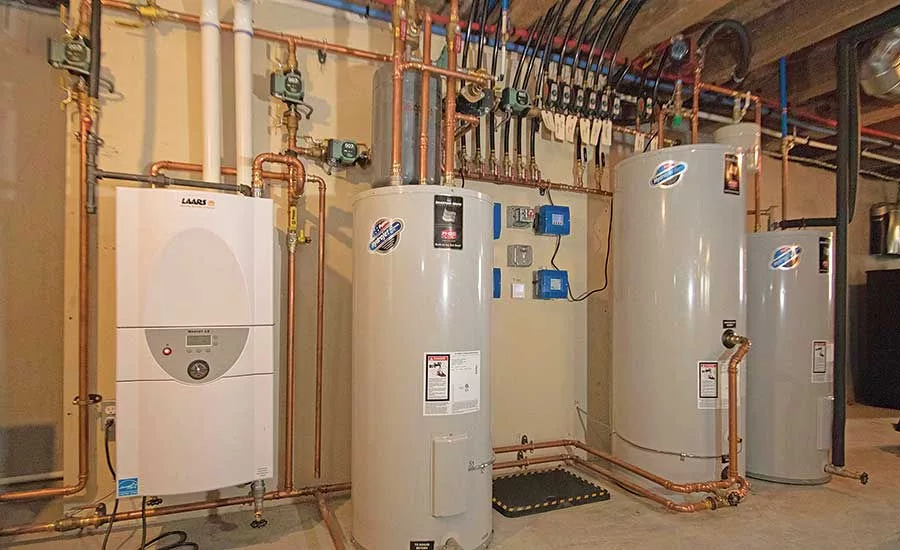
A 175 MBtu Laars Mascot LX boiler and a host of Bradford White units — including a 50-gallon indirect, 60-gallon radiant heat storage tank, and a 50-gallon geothermal buffer tank — supply all heating and domestic hot water needs in the home. Photo credit: Common Ground
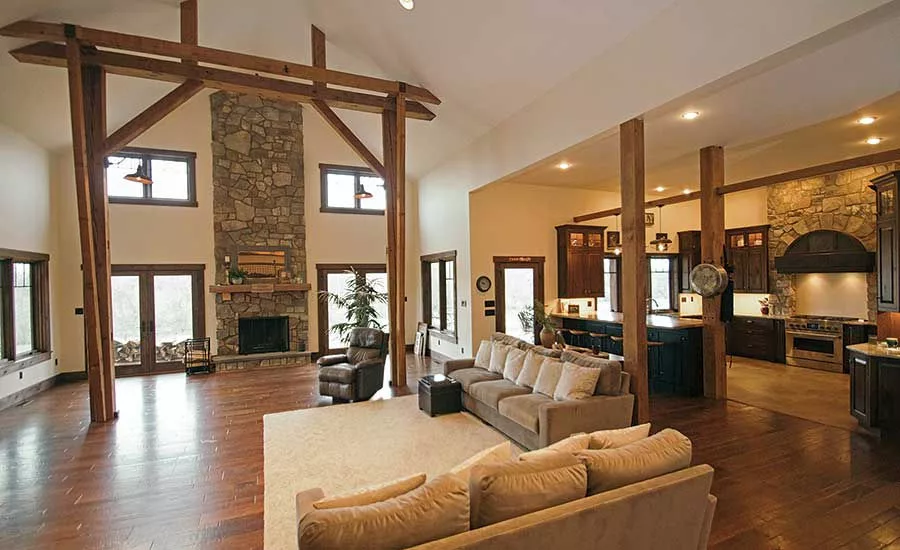
Radiant heating brings comfort to the Simons’ lofty living room and kitchen. Photo credit: Common Ground
Back in the 1980s, Amish farmers Ivan and Ara Esch raised a passel of kids on a farm in Mt. Joy, Penn. Kids were born in the house, and Holstein calves came into this world just a stone’s throw away, out in the barn.
The place was teeming with children, and the Esches’ larger-than-average dairy herd produced loads of milk for the local market. At times, the Esches had the entire lower floor of the barn packed with cattle.
Many years later, the big barn, originally constructed in 1871, is just about all that’s left of the old homestead. The farm’s many outbuildings, silos and the rambling two-story home — all gone.
Except for the barn. And what a barn it’s become.
Chris and Michelle Simon bought the now-28-acre property in May of 2016 from owners who, over a 10-year period, attempted to turn the barn into a home, though unsuccessfully.
Fortunately for the Simons, the property included giant sycamore trees, a rolling meadow and a broad creek. Many of the barn project’s tough structural needs were already completed by the previous owners, as prescribed by an elaborate engineering plan.
The Simons were eager to tackle the challenge of taking the unfinished barn into its final phase of reconstruction: Making it their new home.
What they didn’t expect were so many challenges to appear so quickly.
On May 9, 2016, they settled on their new property, unfinished barn and all. That day, they purchased an RV to live in and parked it on the property just a few paces from the barn.
The next day, their general contractor backed out, admitting that the barn project was too big for them. To complicate things, Chris Simon knew that the barn/home project would require an atypical approach to HVAC.
“How can we make this comfortable?” Chris Simon recalls asking himself. “And efficient?”
Winter was only six months away, so it made sense that, after interviewing three general contractors, the Simons settled on a friend’s referral: Amishman Mike Miler’s firm, Buckhill Construction.
If there’s one type of construction Amish builders know, it’s timber-framing. Because of its unusually large size — 60 by 100 feet — the old post-and-beam barn had some structural oddities. At each end, inside there were mysterious, inside-out flying buttress-type beams connecting queen post wall trusses to floor supports.
Chris Simon learned that the oddly-angled beams, and now an intriguing part of the visible timber framing inside, are called “strong back supports” that were required because of the strength limitations of the timbers used to frame the broad front and back walls.
“Most barns at the time were built smaller, maybe 40 or 45 feet by 60 or 70 feet in size,” he says.
Once upon a time, this was an enormous barn. And of course, it was built for animals.
Which brings us back to the Simons’ key challenge: How could they make the barn truly comfortable for people? For the Simons and their three kids — 17-year-old Tyler, 16-year-old Evan and college-age daughter Hannah — This Old Barn was to become their homestead.
So the issue of comfort was important — they’d live for decades with the choices they would make during the barn’s reconstruction.
Enter Vertex Mechanical
While Chris and Michelle Simon toured the barn on an early visit, the previous owners explained that the entire lower floor of the structure had received a new, heavy concrete floor and foundation.
“I was especially fascinated to learn that radiant heat tubing was sheathed in the concrete slab,” Chris Simon says.
The Simons learned from Vince Youndt, president of Stevens, Penn.-based Vertex Mechanical, that they could have radiant heat upstairs by encasing radiant tubing within a poured, 2-inch gypcrete layer.
Youndt and his team, chosen by the Simons from among five mechanical contractors interviewed to provide HVAC solutions there, devised a plan to provide hydronic radiant heating and geothermal cooling for most of the lower floor and the 4,900 square feet of living space above it.
By mid-July and into August, Vertex installers were installing Watts Radiant tubing to the upstairs OSB subfloor, attached to massive floorboards.
Comfort solutions
“I especially appreciate that Watts Radiant offers 1,200-foot spools of ½-inch RadiantPEX+ tubing — ideal for the many 300-foot loops used at the Simons’ project,” says Youndt, a two-time Radiant Professionals Alliance (RPA) award winner who knows a thing or two about radiant heating. “We also favor their stainless steel manifolds because of the flexibility they provide in adjusting flow, if that’s needed.”
Youndt’s heat load calculation for the Simons’ home came to 128,000 Btu for space heating and domestic water.
First in line for space heating is a five-ton water-to-water heat pump. Youndt then selected a 150 MBtu/h Laars Mascot LX wall-hung, mod-con boiler to meet midwinter supplemental heat needs and provide heat for domestic water. The boiler injects heat into the buffer tank when ambient temperatures trump the geothermal unit. Packed with features, the made-in-America LX includes an easy-to-use control system, outdoor reset, primeless condensate trap, zero-clearance installation and venting up to 150 feet.
The natural gas or LP-fired unit offers 95% efficiency, full modulation and a plentiful supply of domestic hot water on combination units — but Youndt chose a boiler-only model.
The Simon family’s domestic water heating needs are met by a Bradford White 60-gallon indirect and 40-gallon water heater. The 60-gallon unit receives heat from the boiler; the smaller 40 is tied to the larger geo system’s desuperheater, which uses waste heat to temper the tank before entering the cold side of the water heater. This provides a 60% energy savings for domestic water heating. A third Bradford White unit, a 40-gallon indirect unit, serves as the geothermal water-to-water buffer tank.
“The Bradford White systems have big, high-flow stainless steel coils inside, ideal for quick heat transfer and recovery,” Youndt says. “But their biggest attribute is that we’ve used them exclusively for decades with no disappointment. If my guys need a water heater or indirect, there’s no choice in the matter. And we’ve never regretted it.”
By early September, as Amish craftsmen turned their attention to flooring and walls, Vertex’s drilling subcontractor, Myers Bros., drilled four 300-foot vertical boreholes to meet the need for eight tons of cooling.
There are eight comfort zones in the home, all controlled by Taco Zone Sentry zone valves, each tied to a Taco zone control. Another key component is a Taco 4900 air separator.
“In my opinion, their zone valves and air separators are the best available,” Youndt says. Also included are a Watts 911 combination fill and backflow preventer as well as Extrol expansion tanks.
“We also chose four of Taco’s newest, ECM-powered 007e system circulators, each tied to a tekmar 406 control,” Youndt adds. “The circulators are super-efficient — a perfect partner to zone valve-controlled hydronic zones — and offer two key advantages over other ECM circulators in this size: Taco’s ‘BIO Barrier’ protects the pump from contaminants, and their ‘SureStart’ function automatically frees locked rotor conditions and self-purges air.
“We chose tekmar for our controlling strategy. The tekmar team was incredible to work with. I explained our strategy to them, and we created a highly functional system that was easy to install and program. We also installed the tekmar 485 to give the Simons remote access to the home’s climate control.”
The Vertex team on the Simons’ job included Vince Youndt as system designer, Mani Khadka and Jared Fox as installation technicians, and Doug Zerbe as tech support and commissioning tech.
The Wow factor
By the time October came around, the Simons saw that they would exceed their budget for mechanical systems. However, the long-term benefits were many, including uncompromised comfort for the four-bedroom, 3.5-bath home during all seasons.
“It helped immensely, too, that the Federal credits for our geothermal systems provided a 30% reduction in cost,” Chris Simon adds.
Another pleasant surprise was an unexpected visit by Ivan and Ara Esch, who hadn’t seen the farm in decades.
“Ivan was astonished, recalling the barn’s tightly packed cattle,” says Chris Simon. “I think he’ll be talking about the barn’s transformation for years.”
A few weeks later, as frost appeared on Halloween pumpkins, Michelle Simon looked at her husband with a sudden realization, saying: “Winter’s around the corner, the kitchen isn’t installed yet, the flooring isn’t finished, the heat’s not on, and we can’t get in until the entire house is done. We’ll need a full inspection and a certificate of occupancy. Will we be in by Christmas?”
“I had to admit, the time crunch — and space for four of us in the RV — was getting tighter by the day,” Chris Simon recalls.
“But now the RV’s winterized,” Chris Simon remembers saying to his wife. “No risk of freezing pipes!”
Somehow, Michelle Simon didn’t share his enthusiasm.
In early November, she put a large Christmas tree in the great room as a message to family and construction crews alike that “we will be in by Christmas.”
Message received. A few days later, Michelle’s kitchen appeared in many pieces, and by the next day, with several guys at it, the kitchen was mostly installed. The electricians came early and worked long hours. The painters rolled right through the weekend.
On Dec. 12, 2016, the Simons received their certificate of occupancy.
Christmas 2016 was one the Simon family won’t forget. By then, completely furnished and cozy, the barn was fully transformed into a home. And Hannah was home from college.
For the Simons, there was no way to describe the giddy feeling they got while standing at one of the big windows, in bare feet, as a winter storm dropped snow just inches away.
Chris and Michelle Simon agree: “We wouldn’t change a thing.”
This article was originally titled “Barn, sweet barn” in the November 2017 print edition of Plumbing & Mechanical.
Looking for a reprint of this article?
From high-res PDFs to custom plaques, order your copy today!




