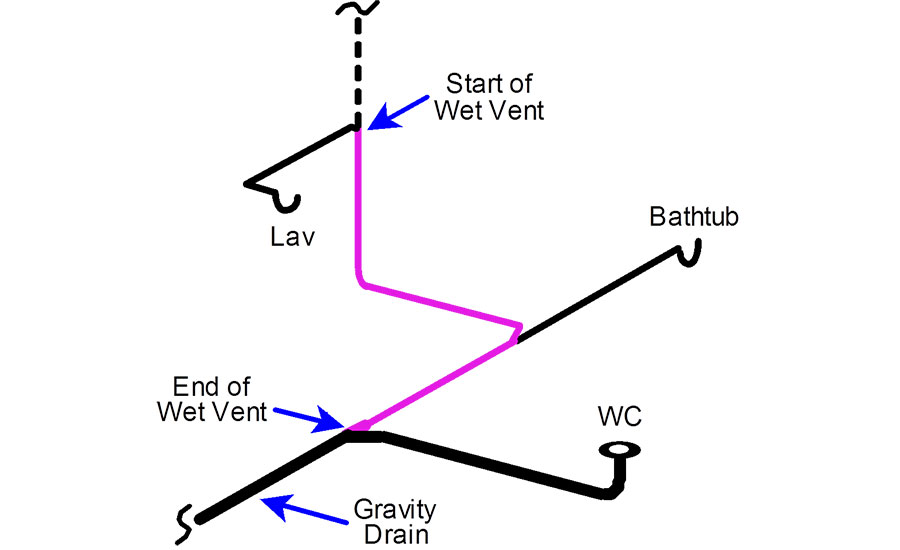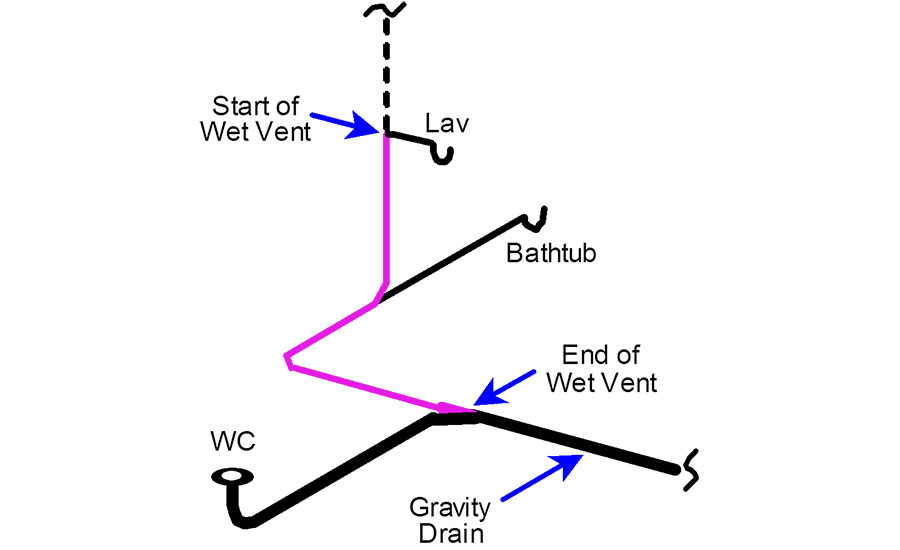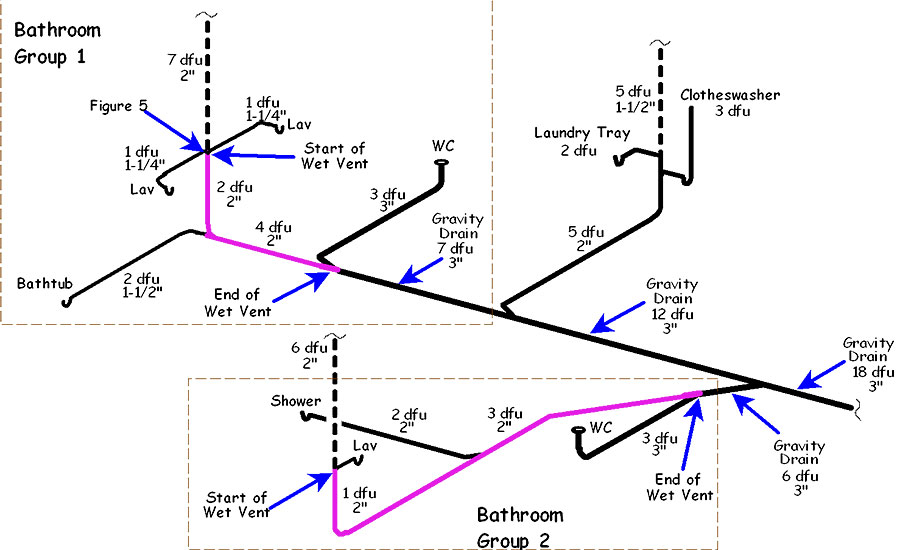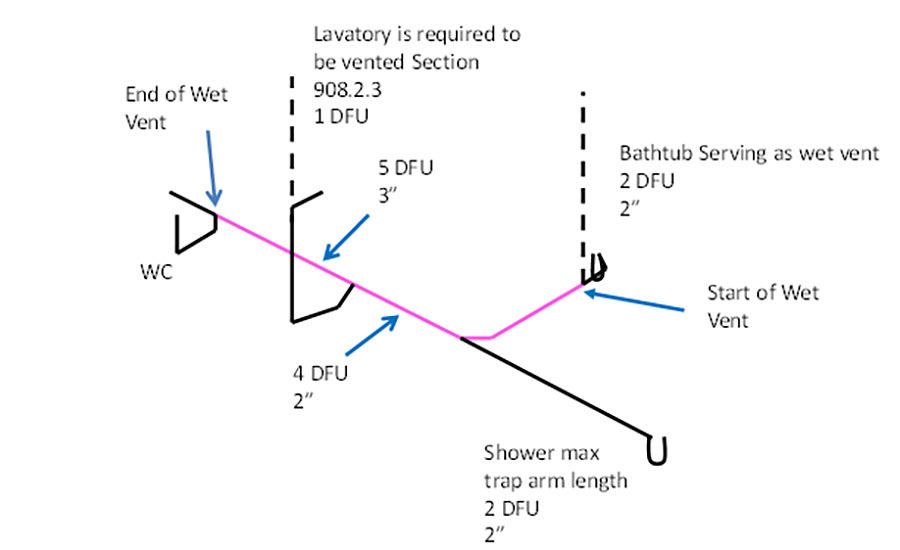We might get letters… A horizontal wet venting leap of faith










I’ll admit it, when I was in college I did some stupid things — just like all college kids tend to do from time to time. Compared to most college students, I was pretty reserved. I didn’t party that much, I didn’t drink, and I didn’t participate in the fraternity system. However, that doesn’t mean that I was not prone to poor decision-making at times.
On one particular fall day a large group of friends and I headed out to a local lake to spend the day on the water. This lake features some very tall cliffs that overlook the lake, and some of my less sober friends thought it would be a great idea to jump off the cliffs into the water. Here is where my poor decision-making comes into play. Remember when I mentioned that I didn’t drink? That came back to haunt me. When it was my turn, I leapt off the cliff, fell for what seemed liked forever, and landed … badly. Being the only sober one to jump, I was the only one who got hurt. I guess inebriation helped the body absorb the impact better. Long story short, I ended up at urgent care, walked gingerly for three weeks, and eventually required corrective surgery. I also developed an intense fear of heights.
So, what does this have to do with plumbing? Absolutely nothing. What it does have to do with is regret and how I am really hoping not to regret writing this article. Horizontal wet venting has been very controversial and very misunderstood since it came into the Uniform Plumbing Code in the 2009 edition.
Here at IAPMO, we have developed training on it, facilitated webinars on it, provided conference presentations on it, and answered many questions on horizontal wet venting, but there is still a lot of confusion. IAPMO put together a committee a couple of years ago to examine this code language; its work resulted in a Tentative Interim Amendment that was ultimately incorporated into the Uniform Plumbing Code. I know that people still struggle with it at times, and, as a result, I am a little nervous about this one because my gut tells me that I am going to get a lot of comments, emails, and phone calls.
A Little Bit of Background
The idea of group venting, rather than individual venting, of fixtures within a bathroom group is the basic idea of wet venting. Originally, the design permitted the use of only one lavatory vent to provide the needed airflow to protect the trap seal for a bathtub. It did this through the piping of the lavatory’s vertical drain connection to the horizontal tub drain. The vent for the bathtub became wetted by the discharge of the lavatory, hence a wet vent. The design also worked suitably for back-to-back bathroom groups with only one common vent for the lavatories. Typically, the toilet was directly connected to and vented by a stack vent and required additional venting where the bathroom groups were located on lower levels of a multistory building and subject to stack pressures caused from fixtures discharging above. This particular group venting had very specific design parameters that needed to be followed, such as the diameter, length, and slope of the tub drain, the size of the lavatory drain that vented the bathroom group, and the diameter of the horizontal branch and where it was to connect to the stack relative to the toilet.
The idea of horizontal wet venting was a later development and significantly differs from the group venting just explained. Horizontal wet venting uses the concept of the combination waste and vent system (see Section 910.0) to eliminate the need to individually vent every fixture by relying on the existence of a continuous air space above the mean water surface in the horizontal drain, and the absence of excessive surges that would crest above the mean water surface.
Clearing Common Confusion
Before we get into the meat and potatoes of HWV systems, I wanted to point out where most of the confusion seems to come from based on what I have observed. First is understanding the correct definition of a bathroom group.
In the code, a bathroom group is defined as, “A group of fixtures consisting of a water closet, one or two lavatories, and either a bathtub, a combination bath/shower, or a shower and may include a urinal or bidet and an emergency floor drain.” It turns out that many people also include toilet rooms without a tub or shower in their personal concept of a bathroom. If one is thinking of horizontal wet venting, what many people refer to as a powder room or the typical public restroom — which may have banks of toilets and urinals but lacks an actual bathing facility — it becomes easier to see from where this concern might come. In this case, something as simple as a misunderstood definition was a large factor as to why the new language regarding horizontal wet venting met with such harsh criticism. People were attempting to apply the new language to a flawed conception of what the language was intended to regulate.
As a side note, the TIA mentioned above clarified the definition of “bathroom group” and created a new definition for “bathrooms.” By way of the TIA, bathroom groups were defined as: “Any combination of fixtures, not to exceed one water closet, two lavatories, either one bathtub or one combination bath/shower, and one shower, and may include a bidet and an emergency floor drain.” The definition for “bathroom” states: “A room equipped with a shower, bathtub, or combination bath/shower.”
The other issue is regarding upstream and downstream fixtures in an HWV system. This issue seems to confuse quite a few people because they are not clear that the dry vent and the start of the wet vent is the point of reference for determining upstream and downstream rather than looking as upstream and downstream in relation to the entire system. To avoid confusion of what it means for the fixture to be upstream, consider the difference between being upstream of the fixture itself and being upstream of the dry-vented fixture drain connection.
Figure A shows a bathtub that is laterally upstream of the lavatory fixture, but it is not upstream of the dry-vented fixture drain connection where the arrow shows the start of the wet vent. This is the point where the dry vent connects to the fixture drain that is wet-venting the bathroom group. To be upstream of the start of the wet vent, the bathtub would have to take off from the point where the vertical drain of the lavatory transitions horizontally as shown in Figure B. Therefore, Figure A would allow another fixture, such as a shower, to be upstream of the start of the wet vent. This would also require the sizing of the horizontal wet vent to be increased.
HWV System Basics and Design
The fixtures allowed to be vented by a wet vent either have low discharge surges or surges that only last for a short duration and do not significantly impact the air flow in the horizontal drain. That is why the water closet is distinguished from the other fixtures with the requirement to be connected to the horizontal wet vent downstream of all the fixture drain connections (see Section 908.2.4). Although it has a short surge duration, the toilet typically has a high discharge rate that could significantly impinge the air space in the horizontal drain and affect trap seals.
The design of the horizontal wet vent requires that each fixture within the bathroom group (see definition for Bathroom Group in Chapter 2) connects independently and laterally to the horizontal wet vent pipe and does not exceed the lengths from the trap to the lateral connection as determined by Table 1002.2 (see Figure C). This reduces the potential to interrupt the airflow above the mean water surface, and also prevents the vented upper portion of the horizontal wet vent pipe from being below the weir of the trap. Surge flows of relatively short durations follow discharges from the lavatory and water closet, while tubs and showers could tend toward steady flows when the drainage is extended over a period of time (such as extended shower use and tubs draining when full). The condition of flows in the horizontal wet vent branch could be steady, surge, or no flow. Therefore, these lateral connections are the critical points of the system.
Vent Connections
The only fixtures that may serve as the wet venting fixture for the bathroom group are the bidet, shower, bathtub, and lavatory(s). This excludes the water closet, floor drain, or any fixtures outside the bathroom. This also excludes a back-to-back lavatory since the lavatories would be in separate bathroom groups. Two lavatories serving as a wet vent are only permitted if they are within the same bathroom group as Section 908.2.5 requires.
The code allows only one wet-vented fixture drain or trap arm to discharge upstream of the dry-vented fixture drain connection. This is, again, where many people get confused, as mentioned earlier.
Sizing HWV Systems
In order to prevent excessive interference at the junction of the lateral connections, the sizing requirements for the horizontal wet vent branch are more restrictive than what is allowed in Table 703.2. If combined flows at the junctions are excessive, local flooding or large pneumatic pressure fluctuations may occur. Therefore, the minimum size for the horizontal wet vent pipe is 2 inches and limited to four fixture units. A system having five or more fixture units must be increased to 3 inches. The reduced fixture units limit the practical flow capacity, allowing the drain sufficient volume for continuous air space above the flow. Along with having sufficient volume within the pipe, it is also critical to maintain a minimum uniform slope of 1/4 inch per foot to prevent surges of water to crest the crown of the pipe (see Section 708.1).
Trap Arms
For the most part, the HWV systems follow the normal requirements for trap arms. However, section 908.2.3 does make a point to state that the vent pipe opening from the horizontal wet vent must not be below the weir of the trap. This is because the vent pipe opening below the weir of the trap would not allow an unvented lavatory to be connected independently to the wet vented horizontal branch even though the distance of the lavatory trap arm to the wet vented horizontal branch is in accordance with Table 1002.2. An unvented lavatory trap arm would form an S-trap, which is in conflict with Section 1004.1 that prohibits S-traps. With this provision, the lavatory(s) may serve as the wet vent, or shall be individually vented when not serving as the wet vent (as shown in Figure D).
Be Gentle
By “be gentle,” I mean be gentle with me, not the system. Horizontal wet venting seems to be one of those code topics that keeps coming up over and over again and a lot of confusion remains, especially in areas where this style of venting was not allowed prior to the 2009 UPC.
As we head toward the 2018 code cycle, I imagine people are still going to have questions. Because of these reasons, I had to write this article knowing that some people just don’t like HWV systems, some people are still trying to wrap their minds around it, and others struggle with the code verbiage. Just remember, I am just a messenger who took a little bit of a leap from a cliff and is just trying to help. So, as you formulate your comments and feedback, please be gentle.
"This article was originally posted on www.reevesjournal.com."
Looking for a reprint of this article?
From high-res PDFs to custom plaques, order your copy today!













