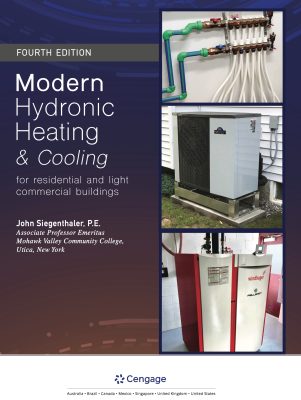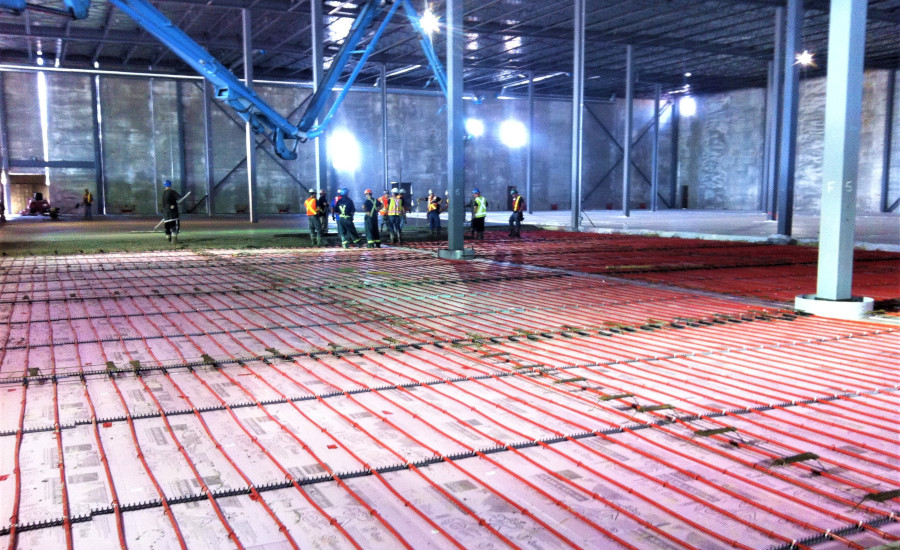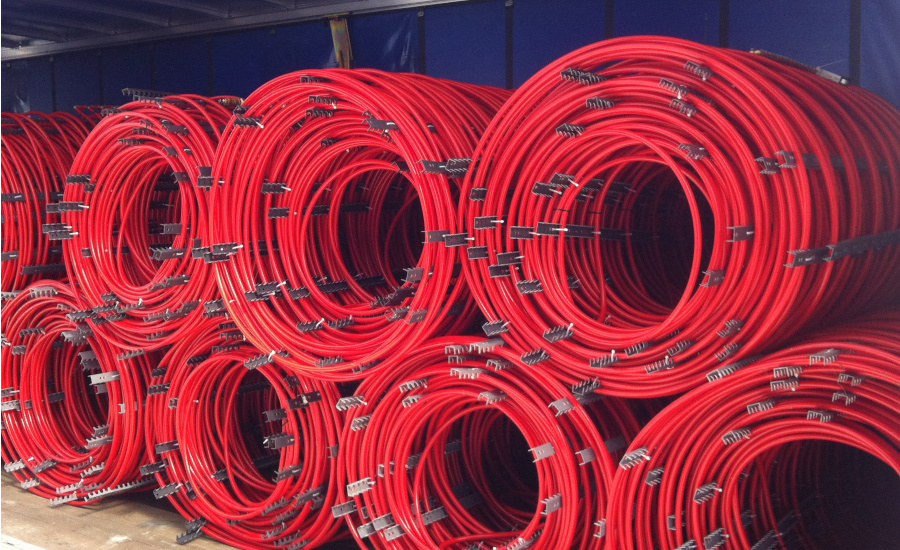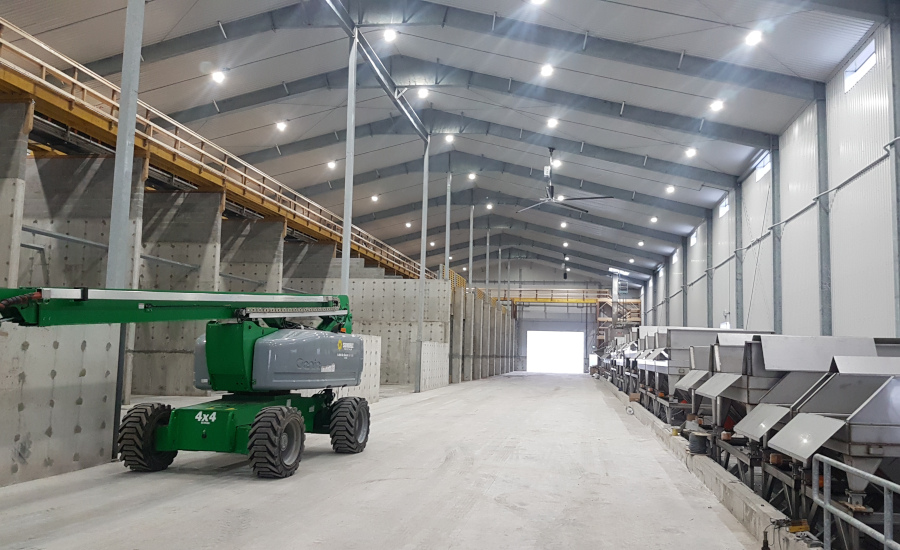Radiant Comfort Report
Growing demand for warehouses is fertile ground for radiant heating

A REHAU RAUMAT radiant mat system is installed in 383,000 square foot distribution center for Kent Building Supplies, a Canadian home improvement retailer.

The custom-made REHAU RAUMAT radiant mat system is delivered to the jobsite as a roll of 5/8 inch or 3/4 inch RAUPEX O2 barrier pipe with up to five circuits, 40 to 250 feet (12 to 76 meters) length and up to 6.5 feet (2 meters) width.
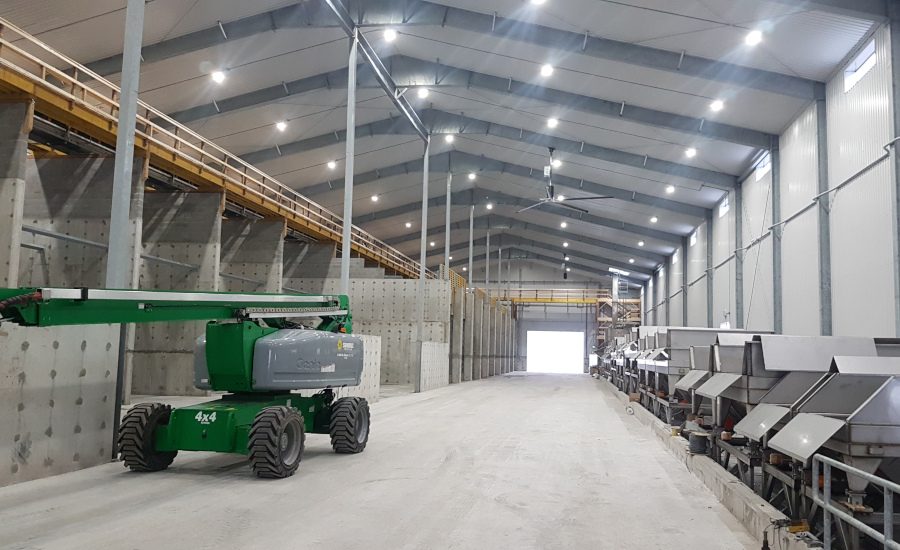
At Ontario-based Belmont Farm Supply, a REHAU radiant heating system keeps floor temperature between 57° F to 60° F to protect fertilizer and other products being stored.

Shown in REHAU’s own PEX warehouse, “going up“ is a great way to maximize the investment in warehouse space and radiant is a great way to maximize heating efficiency, because the slab acts as a thermal mass to hold and emit heat to the occupied stratum of the space.

Aircraft hangars and warehouses have similar challenges with large dock doors opening and closing multiple times per day. In an independent study of hangars, in-slab hydronic radiant heating was found to be up to 55% more energy efficient than the benchmark forced-air unit heaters. Energy use units shown in graph are MMBtu.





Over the past couple years, construction of large distribution centers and warehouses has steadily increased throughout North America. This trend was bolstered during 2020 by increased consumer online purchasing due to the COVID-19 pandemic, as online retailers scrambled to meet consumer expectations. Forecasted to continue through 2021, this trend is likely to have a permanent impact on the commercial building segment.
Large retailers face constant change in demand for their inventory, based on seasonal changes and the needs of individual consumers. While there’s nothing particularly “sexy” about designing a large, open-layout building, this constant fluctuation in space utilization is changing the dialogue of the building team. Engineers are playing a more significant role, as owners and architects place greater focus on versatility of the building and potential use changes in addition to building performance attributes such as energy efficiency and life-cycle costs.
Designing radiant heating into these buildings can enhance space versatility, save thousands of dollars in energy and maintenance costs while improving the work environment and keep construction schedules on track. What can we do as radiant designers and engineers to deliver on this promise and improve our built environment?
Designing for flexible space use
The larger the building footprint, the more incentive there is to use radiant heating. A well-designed radiant system can more efficiently deliver heat over large surface areas than forced-air. It is also much easier to create zones that regulate temperatures to be warmer in some areas and cooler in others. There are few to no obstacles for the shelving to work around and the owner can “go up” as high as needed without concern for air vents.
Optimizing the design requires understanding the uses of the structure. What areas of storage need priority? Is it itemized or, in the case of agricultural products, bulk storage? What are the traffic patterns and, most importantly, what are the comfort expectations for each area? Radiant heating gives you the flexibility to customize each area and provide the desired comfort while saving energy.
Diversified Automotive in Charlestown, Massachusetts, went through this process because they store and ship such a wide variety of products. Each year, this facility brings 40,000 standard option vehicles in one end and sends upgraded models out the other, on their way to dealers throughout New Jersey and New York. The 3-acre building with 142,000 square feet of heated workspace has large areas for the temporary vehicle and parts storage, highly trafficked areas for delivering the vehicles and parts to the designated upgrade bays and large receiving/shipping areas.
Each area had unique heating needs, which were easily addressed with the excellent controllability of radiant. The REHAU team proposed radiant design modifications to improve the heating output and zoning and to minimize expansion joint crossings for easier slab installation. Individual zones give the owner the flexibility to easily adapt to future space use requirements.
Minimizing energy use, maximizing comfort
With conventional heating systems such as unit heaters or rooftop equipment, the ability to heat the area that should be conditioned and not the upper atmospheres of the building space is, in most cases, unrealistic. The warmest air is constantly rising above the occupied zone, adding little comfort to the workers.
To succeed in the warehouse business, owners need to maximize their investment. Since “going up” is a great way to get the most out of the space, we need to make sure owners know all their options for efficiency and maximizing the square footage. They are beginning to understand that if they value-engineer radiant out when building their facility, it will cost them more in the long run in energy costs and HVAC equipment maintenance. Another consideration, with the high ceilings in warehouses, is worker safety. Rather than using scissor lifts to access air ducts in the rafters, radiant piping is hidden under foot and requires no maintenance. It’s even possible to eliminate overhead supply and return lines inside the space by using buried insulated piping.
Managing energy lost through open dock doors is a unique challenge in warehouses. The radiant system should be the primary heat source, providing steady, efficient heat, while the forced-air system should be localized and activated whenever doors are opened to help quickly reheat the cold air coming in. Even when the doors are open, a radiant floor acts as a thermal mass, retaining much of the heat and minimizing the time the forced-air system needs to run. In a study of a similar challenge in aircraft hangars, in-slab hydronic radiant heating was found to be up to 55% more energy efficient than the benchmark forced-air unit heaters.
In addition to the rapid recovery time, the ability of the thermal mass to hold and emit heat with greater efficiency allows occupied spaces to be set to a lower temperature. A radiant system can be just as comfortable at 65° F as a forced-air system at 68° F. Because it delivers comfort at low entering water temperature, radiant is an especially compatible and efficient companion to geothermal and other zero-energy systems.
Sometimes the “comfort” requirements driving the radiant choice are for the products being stored, rather than the people. At Ontario-based Belmont Farm Supply, a floor temperature between 57° to 60° is essential for storing fertilizer. If floor temperatures dip below the dew point allowing condensation, the fertilizer degrades.
From COVID-19 vaccines to frozen foods, the growing demand for storage at low or freezing temperatures coupled with an aging building stock of cold/freezer facilities in North America, spell unique opportunities for radiant. These applications use radiant below the slab and floor insulation to help prevent the slab from heaving and cracking due to the temperature difference between ground and freezer area. For the necessary design considerations, see ASHRAE 90433 Design Essentials for Refrigerated Storage Facilities.
Keeping construction on schedule
The construction timeline was a major concern while designing the Kent Building Supplies distribution center in Moncton, New Brunswick. Construction of the 383,000 square foot building, including offices and warehouse/distribution space, was fast-tracked, and the architect and mechanical engineer needed to cut the installation time for the radiant floor heating system to stay ahead of concrete slab pour.
Just-in-time delivery of REHAU RAUMAT radiant mat system provided the solution. Using these pre-assembled, custom-made mats of 5/8 inch RAUPEX O2 barrier pipe, each 250-feet long and four circuits wide, the contractor was able to quickly and efficiently lay out more than 400,000 feet of piping and stay well ahead of the concrete pour. The manifolds were strategically located to stay clear of the massive warehouse shelving systems, while remaining accessible for future service. The project’s mechanical design engineer pointed out radiant not only allowed the expansive 36-foot tall warehouse to stack inventory as high as possible, but also eliminated time installing large duct systems, unit heaters and other ventilation equipment typical of projects like this.
Radiant heating has proved to be a highly efficient primary heat source for large, open-layout buildings such as warehouses. The benefits of radiant are enhanced by a quick-and-easy installation, an energy-optimized design for the life of the building and the ability to adapt with the turn of a valve to changing heating requirements as the building use evolves. Facility managers will appreciate its easy controllability, little-to-no maintenance and lack of obstructions as they reconfigure their space.
Looking for a reprint of this article?
From high-res PDFs to custom plaques, order your copy today!








