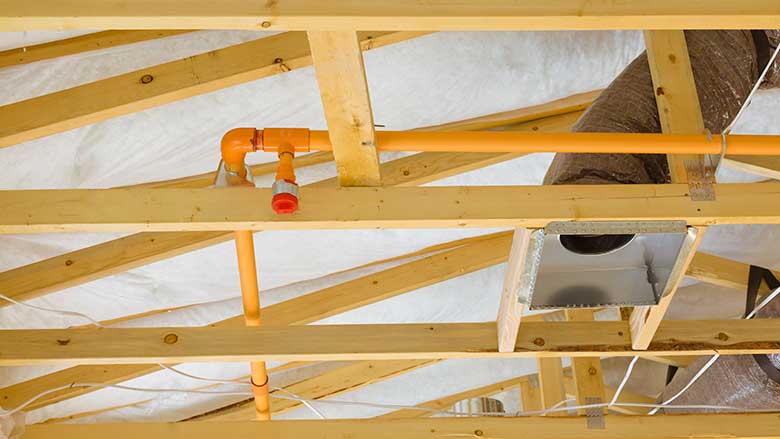Attic fire protection design
Choosing your scope for sloped roofs.

Meeting the NFPA requirements can result in system demands of 600 gallons of water per minute with closely spaced sprinkler and branch lines, as well as a significant increase in the building’s minimum required water pressure.

Meeting the NFPA requirements can result in system demands of 600 gallons of water per minute with closely spaced sprinkler and branch lines, as well as a significant increase in the building’s minimum required water pressure.


Concealed attic spaces combine some of the most difficult aspects of fire protection design and require carefully tailored fire sprinkler solutions for effectiveness.
In NFPA 13, the National Fire Protection Association establishes industry standards for installing sprinkler systems. Meeting the NFPA requirements can result in system demands of 600 gallons of water per minute with closely spaced sprinkler and branch lines, as well as a significant increase in the building’s minimum required water pressure.

The complexity of protecting attics led to the development and adoption of two types of specially listed systems: Back-to-Back systems and Low-Flow systems. These specialized solutions provide better fire protection in attic applications while reducing the overall system cost. Naturally, there are advantages to both, depending on the project.

How to select a specially listed attic system
Back-to-Back and Low-Flow sprinkler systems use the same strategies to fight fires efficiently. Firstly, sprinklers are placed in the path of rising heat to activate quickly. In attic applications, this means installing sprinklers along the ridge lines and hip lines. Secondly, sprinklers are spaced close together perpendicular to the slope of the roof.

Determining which system is the best approach for protecting an attic can be narrowed down to four key factors: roof slope, water supply, roof width and the site’s specific needs.
1. Roof slope
First and foremost, we must determine whether the system is listed for the needed application. Back-to-Back systems are not listed for applications under a slope of 4:12, and Low-Flow systems are not listed for applications with slopes over 6:12.
2. Water supply
Will the system work hydraulically with the available water supply? Low-Flow systems have the lowest hydraulic demand in attic applications. Therefore, they can make the best option when there is not a strong water supply. The attic layout must still be considered before making a final decision.
3. Roof width
The width of the roof will dictate the number of branch lines needed in an attic system, the necessary starting flow for Back-to-Back attic sprinklers, and whether specially listed attic systems are permitted in the given space.

It’s important to note that roof width does not always mean the actual width of the building. The “span” or “width” of the attic for special application design purposes is typically measured to the point of intersection of the bottom chord and top chord of the roof truss at the eaves. In most cases, this excludes the overhang of the roof.
Insulation may also reduce the roof width. The actual protected attic space can be several feet narrower than the total width of the roof, especially in lightly pitched roofs. This can sometimes reduce the number of branch lines and/or hydraulic demand needed in the attic.
4. Site-specific needs
Taking the site-specific needs of a project into account is vital to system selection when an attic is larger than 40 feet wide. The reason is that in these situations, the difference in starting pressure and the difference in flow between Back-to-Back and Low-Flow sprinklers increases. The pressure and flow increase may require changes to the pipe size, which will impact what system should be used. In most cases, larger Low-Flow systems can be hydraulically designed with 2 1/2- or 3-inch main and feed piping. Meanwhile, larger Back-to-Back systems often require 4-inch main and feed piping.
Determining the appropriate system depends on whether it is more cost-effective to run a smaller line down the center of the attic with small secondary lines on either gable. Material and labor costs must be considered, which is why the decision will vary from project to project.
The final decision
The fire sprinkler industry has historically faced challenges with adequately protecting combustible concealed attics. The development of Back-to-Back and Low-Flow sprinkler system designs has provided the industry with effective and efficient design options while offering advantages over NFPA 13 prescriptive-designed systems.
Clearly, both systems present advantages depending on the circumstances. Ultimately, the unique attic configurations will drive the decision-making process.
Looking for a reprint of this article?
From high-res PDFs to custom plaques, order your copy today!







