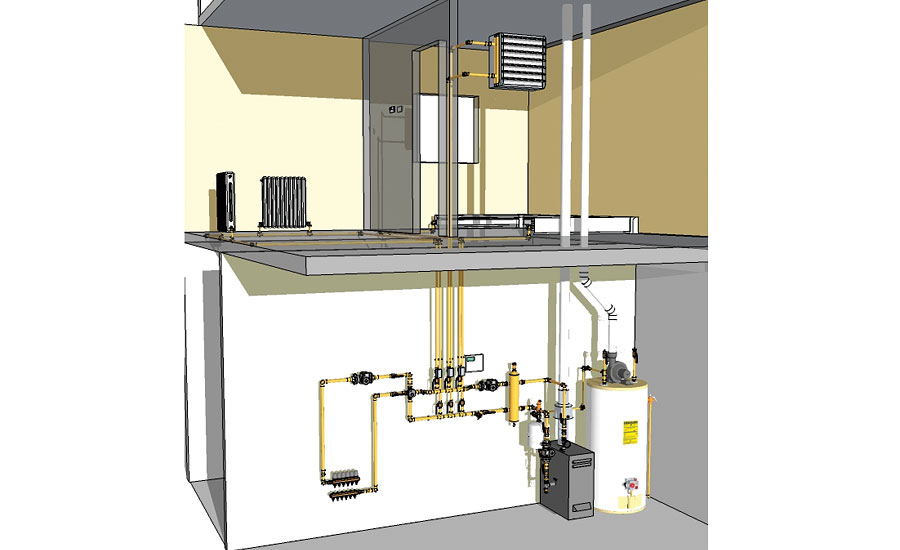iDrawnics CAD solution

iDrawnics’ 3D CAD solution features time and material reports including a cut schedule for pipe. With a laptop or tablet, the installer can spin, zoom and rotate the drawing. It includes a drag-and-drop plugin that utilizes the free SketchUp program as a platform. To draw a system, the user first draws the pipe paths. Components such as pumps, valves and fittings are dragged from the user’s component library and snapped to the pipe path. The click-and-flip feature allows the components to be oriented.
Looking for a reprint of this article?
From high-res PDFs to custom plaques, order your copy today!






