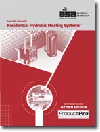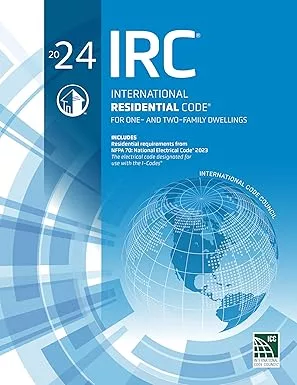Radiant Comfort Report
Residential retrofit maintains historic appearance
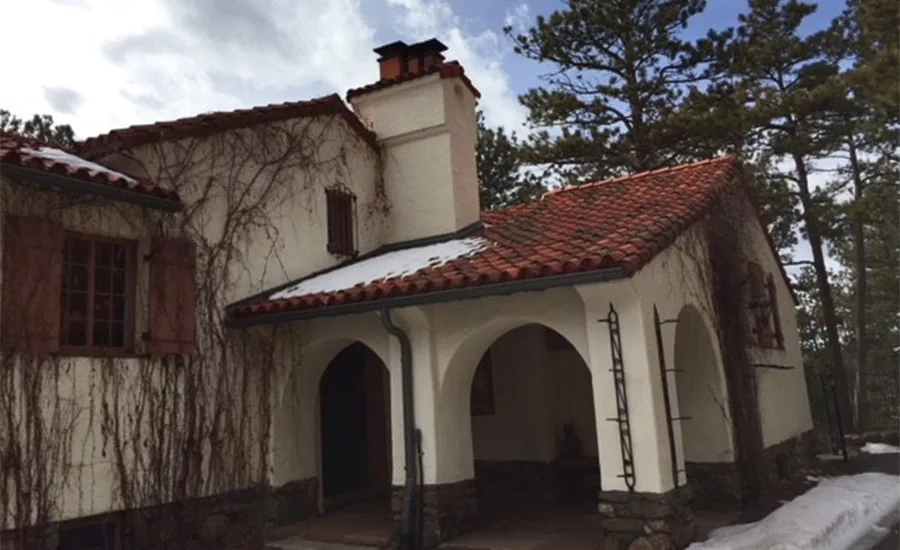
Denver-based Advanced Hydronics replaced the existing steam boiler heating system of a historic home built in 1933 with a hot–water, forced-circulation heating system to provide better temperature control. Photo credit: Dillon Wilson.
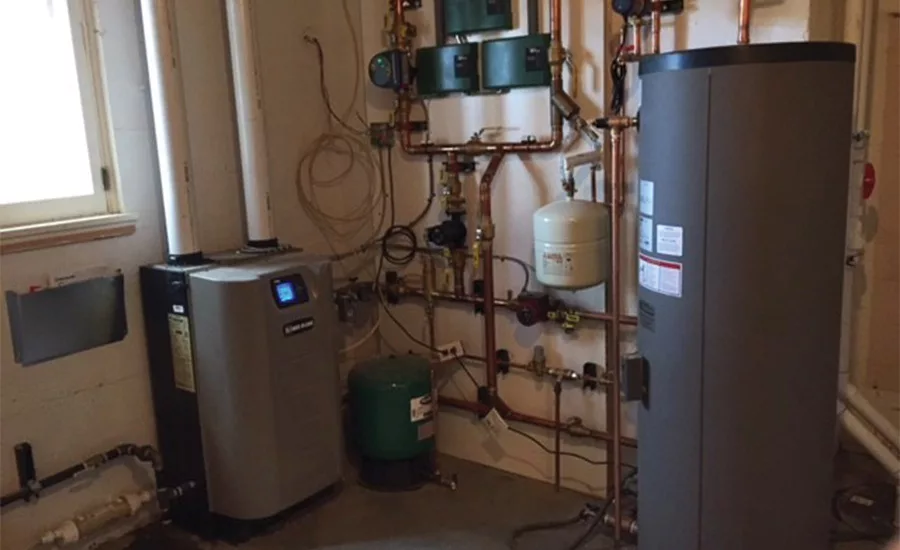
To convert to a hot-water system, the existing steam traps were removed from the radiators and recessed wall units and replaced with new hot-water valves or thermostatic radiator valves (TRVs).
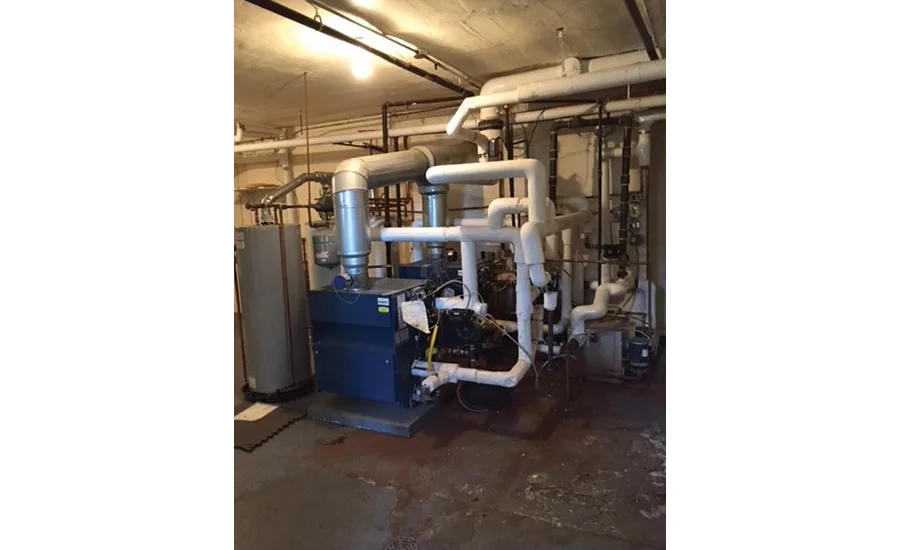
To convert to a hot-water system, the existing steam traps were removed from the radiators and recessed wall units and replaced with new hot-water valves or thermostatic radiator valves (TRVs).
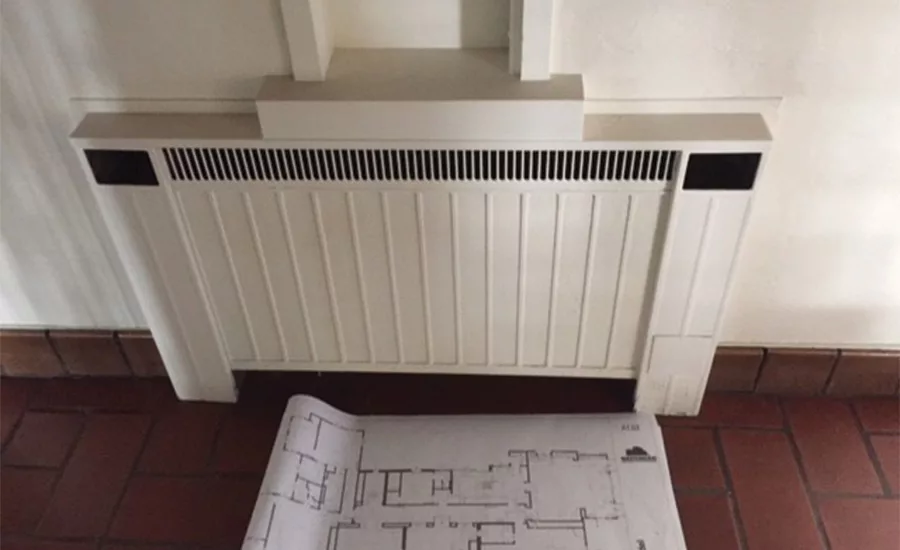
To convert to a hot-water system, the existing steam traps were removed from the radiators and recessed wall units and replaced with new hot-water valves or thermostatic radiator valves (TRVs).
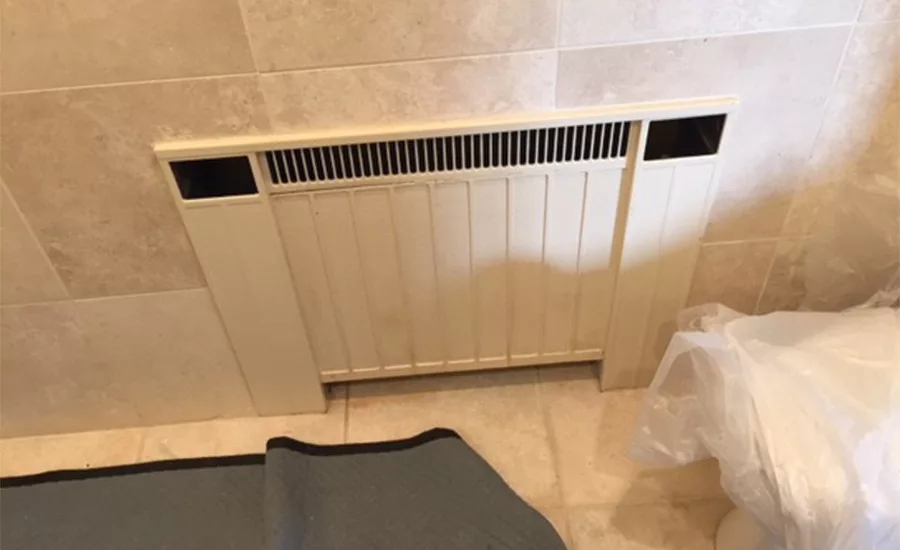
To convert to a hot-water system, the existing steam traps were removed from the radiators and recessed wall units and replaced with new hot-water valves or thermostatic radiator valves (TRVs).
In the middle of the Front Range, looking down over the Denver skyline and plains, sits a historic property built in 1933 that is undergoing a complete transformation. Our task was to replace the existing steam boiler heating system with a hot–water, forced-circulation heating system to provide better temperature control. The other important factor was by eliminating the original steam piping mains in the basement, the new owners would gain valuable headroom space.
The specs
The home was mostly stripped down to the studs, but it retained much of the fine woodwork. The house was built in the Southwest style of architecture with white stucco and dark stone exteriors, and a red tile roof. Unfortunately, the exterior walls were either two-by-fours with no insulation or uninsulated concrete block. The ceilings throughout, and in the two vaulted great rooms, were also uninsulated.
For a total of 6,700 square feet of living space, the existing system consisted of two not very old 199,000 Btu/h steam boilers in a two-pipe steam arrangement supplying a variety of heat emitters. The great rooms had floor-mounted and enclosed cast iron radiators. The basement and garage had ceiling and wall-mounted cast iron radiators. The unique parts of the house were the 19 recessed wall unit heat emitters that were built by an unknown manufacturer. The question became, do we replace them or try to salvage them?
Looking for a reprint of this article?
From high-res PDFs to custom plaques, order your copy today!





